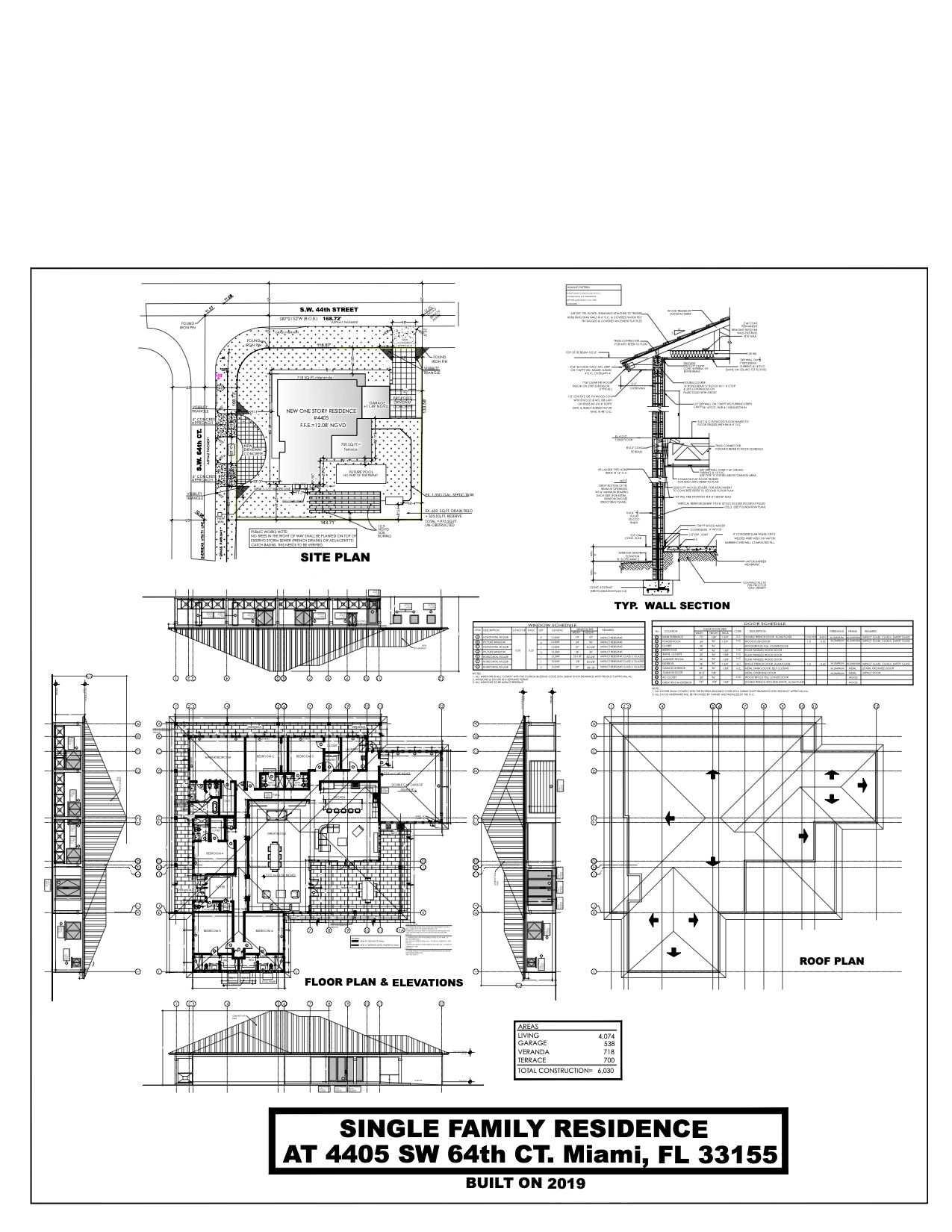Past Projects

Highlighted Projects
LA VILLA MENTON
Designed and permitted on 2003, his owner finished the construction on 2008.
It is a French Villa in the heart of North Coconut Grove. Located at 2520 Inagua Ave. Coconut Grove, FL 33133. With 4,802 sf, this residence incorporates the finest elements of craftsmanship. Featuring walls of glass, soaring ceilings, wood-burning fireplace, 24X24 Saturnia marble floors, Italian cabinetry on kitchen, white quartz counter tops. It has a detached two car garage and a maid quarter with bathroom. We designed and produced all the architectural and engineering plans to get the Building Permit from the City of Miami Dade Building Department.

RESIDENCE AT 7025 SW 70 Ave. Miami, FL 33143
Designed and permitted on 2007. The owner-contractor finalized the construction on 2009. This Mediterranean style residence has 5,145 sf on two stories with two car garage, four bedrooms, four bathrooms, a fire place, bar area, kitchen, family room, utility room, pool and a fabulous landscape. We designed and produced all the architectural and engineering plans to get the Building Permit from Miami Dade Building Department.

NEW DUPLEX AT 824 SW 74 CT Miami, FL 33144
The owner hired us to design a new duplex in a very well stablished neigborhood by Calle 8. The original residence was demolished. The new building has 4,262 sq.ft. with two units. The first unit has 1,206 sq.ft. with 3-bedrooms, 2-1/2 baths, kitchen, laundry room, great room, garage and a covered terrace. The second unit has 925 sq.ft. with 2-bedrooms, 2-baths, kitchen, great room, garage and a covered terrace. The owner finished the construction on 2016. We designed and produced all the architectural and engineering plans to get the Building Permit from Miami Dade Building Department.

NEW MEN CLOTHE STORE AT PALAU SUNSET HARBOR
This was a new store built from scratch at 1201 20th St. Miami Beach, FL 33139
1,100 sq.ft. Finished on 2016. The owner hired us to produce the construction documents for permitting at the City of Miami Beach Building Department.
The owner hired an Italian designer to execute the interior design for the project. The construction was finalized on 2016.

NEW SINGLE HOME RESIDENCE AT 11530 SW 47TH ST MIAMI, FL
The owner hired us to design from scratch a new one story residence. The existing house was demolished. The new house has 2,092 sq.ft. 4-bedrooms, 3-bathrooms, and its sitting on a 12,607 sq.ft. irregular lot, that challenged us to comply with the setbacks. The owner was very satisfied with the final result. The house was completed in 2015.

INTERIOR REMODELING FOR AN EXISTING RESIDENCE
The owner hired us to re-design the entire house, and convert their double-car garage into a service room, pantry, service bathroom, and utility room. The kitchen was relocated to where the family room was, becoming on the central point of the house. The house has 2,092 sq.ft.on a 16,250 sq.ft.
We designed and produced all the architectural and engineering plans to get the Building Permit from Miami Dade Building Department.
Photo Gallery
Lida Prieto Designs
Copyright © 2021 Lida Prieto Designs - All Rights Reserved.
Powered by GoDaddy Website Builder